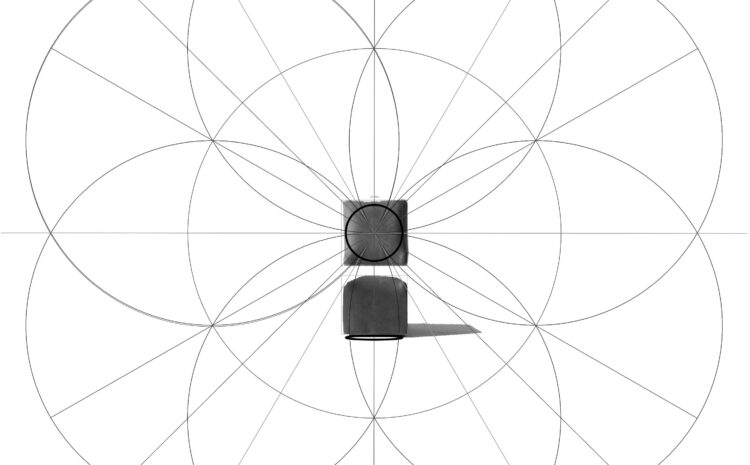|
Art competition for the creation of a new liturgical center
The basic idea of >Ebracher Fuge< is to describe the space between congregational life and silence in devotion.
The living, formed from the simple basic materials of clay and wood, is set in austere, silent spatial bodies that all seem to float above shadow gaps. In the search “for a practically ideal solution in the spirit of the church-building Cistercians” for a new liturgical center in the 21st century, the idea of the >Ebracher Fuge< was born. The base, a 7-meter floor slab, is the further development of the building geometric construction figure of the ground plan of the Ebrach abbey church. This podium made of Solenhofen slate is formed into a shadow gap of 15 cm by means of a substructure. The stones exactly continue the existing laying pattern. The exposed bench wood planks have been reclaimed to ground level, preserving them as a historic trace. On this >holy island< the people’s altar, as a >stone tablecloth< floats in the center. The ambo in its cylindrical conical shape is derived from the image of the Virgin of the Protective Mantle. On the side facing the congregation is intended the insertion of an ark to store the gospel. The clay mold becomes a resonating body through specially placed holes.
Basic geometry of the >Ebracher joint<
To determine the ground plans and radii, the 12-divided base circle was concentrically provided with squares and corresponding circles at the intersections. Center of the geometry measuring 14 meters is
- the Easter candlestick with 20 cm diameter followed by the
- Lecture cross with 30 x 30 cm.
- the priest’s seat a cuboid of 42.5 x 42.5 cm incl. Shadow gap.
- The cylindrical baptismal font of 60 cm in diameter, or side length of the 2 equilateral triangles that form the shadow gap and the receptacle of the removable 15 cm shallow baptismal font.
- The conical cylindrical ambo has a diameter of 85 cm at the base. The slanted reading surface has 42 cm. It is 130 or 150 cm high. The landing steps consist of an equilateral triangle and a square.
- The altar is in plan a square of 125 x 125 cm. It is supported by a cylinder of 100 cm in height and diameter.
- The credenza table measures half a square with a 175 x 87.5 cm top and 87.5 height.
- The radii of the seating elements for the community in the Circumstants are 1400 cm.
|



