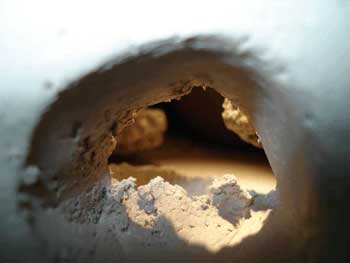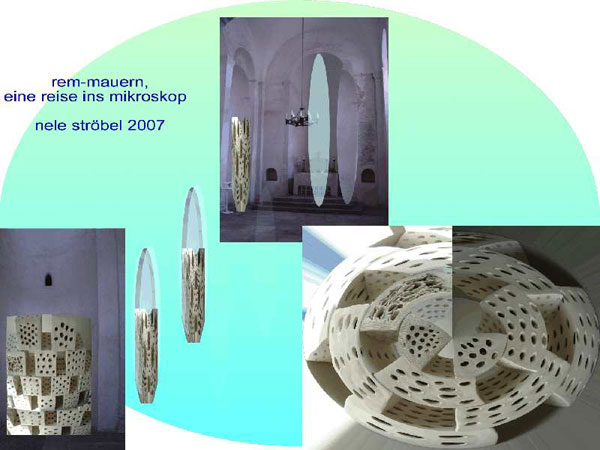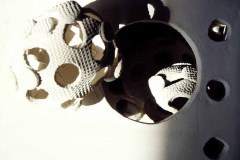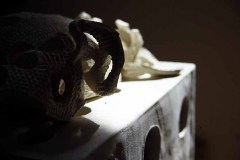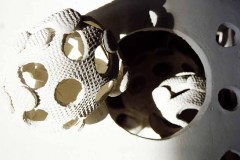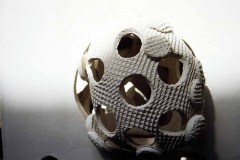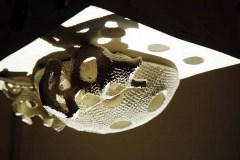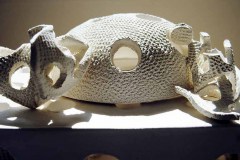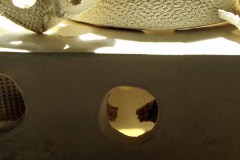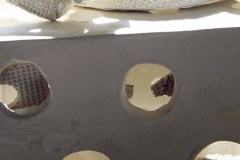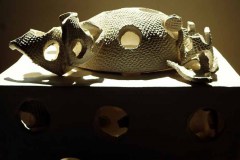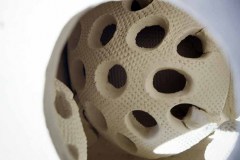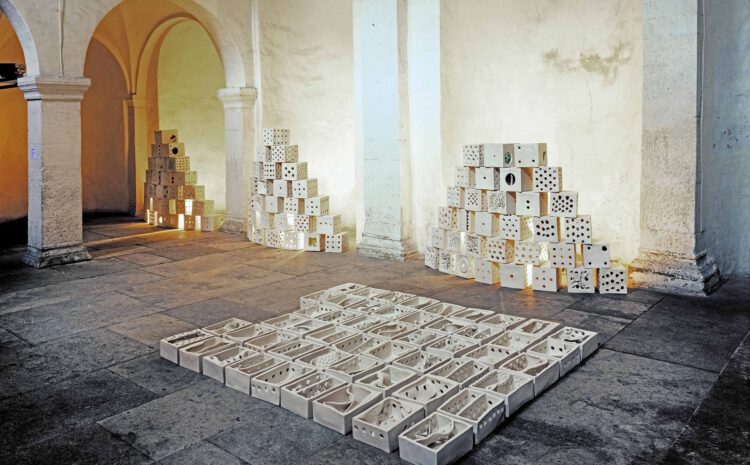
OPEN WALLS
|
Where does the inner space, the silent, private contemplation begin and where does it become transformed into community and public confession through the liturgy. |
|
The place:The enigmatic chapel of St. Stephen from the 11th century.
|
|
“Open Walls.
The lively “caos” of these individually shaped interiors is reminiscent of looking into a “R.aster E.lectron M.icroscope” whose magnification scale makes particles from the nanoscale visible. “Rem” is a term I have used many times in connection with modeled work. It also means “R.apide.E.ye.M.ovement” – the phase of deep sleep in which we copy individual impressions and experiences of the past day into our subconscious and arrange it in our memory stores. As a second level, “room halves” were created, representing two-story “tidy” interiors in section. They examine the inside of the wall stones and trace it in a more precise way. |
|
|
The room installation “Open Walls” in St. Stephen’s Chapel works with white terracotta and beamer projections from inside the cuboids.
The “Open Walls” complement the round niches in the floor plan to form a circle. Radially placed on top of each other, they form places of contemplation. Their interior becomes visible through lights placed on the floor and becomes an immediate experience. Individual interior spaces are projected by projection in a circular motion from the gallery into the entire chapel space. On the area in front of the altar steps, the separate halves of the room lie in a square area. The terracottas are filled one centimeter with water and form a reflection of the spatial bodies and projections. |
|
Conclusion.
The spatial work “Open Walls” creates a spatial sound between the inner and outer world of the viewer. The elementary medium of sound and the technically translated projection images create an exciting composition. |
A room installation with projectionsfor the Chapel of St. Stephen, Regensburg Cathedral
|
|
Invitation |
|
Sketches
no images were found
Detail photos
no images were found


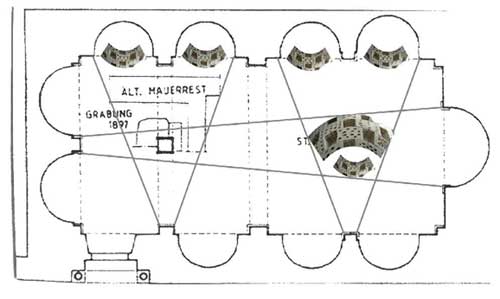
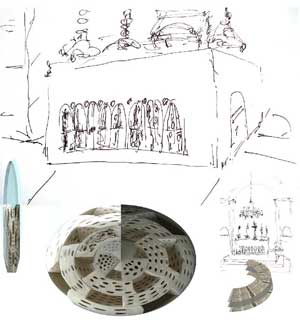 The language of form and color reminded me of the contemplation elements I was modeling in the studio when I visited in January of this year. The “Rem walls” or “Open walls” are made of white clay blocks, the outer shell of which was determined from standard brick masses. The side walls are perforated with large peepholes. When illuminated, the interior of the cuboids reveals picturesque compositions of clay spheres, spirals, ribbons and cylindrical bodies. These are modeled and fired from the same white fireclay as the outer skin.
The language of form and color reminded me of the contemplation elements I was modeling in the studio when I visited in January of this year. The “Rem walls” or “Open walls” are made of white clay blocks, the outer shell of which was determined from standard brick masses. The side walls are perforated with large peepholes. When illuminated, the interior of the cuboids reveals picturesque compositions of clay spheres, spirals, ribbons and cylindrical bodies. These are modeled and fired from the same white fireclay as the outer skin.
