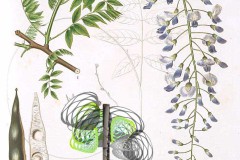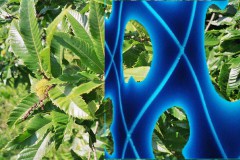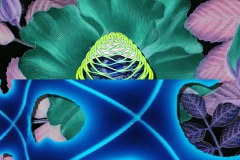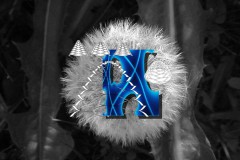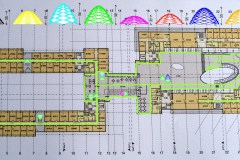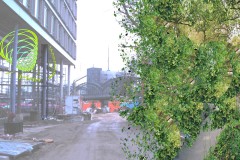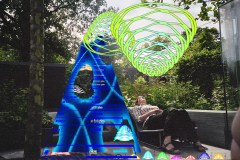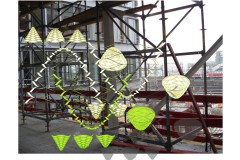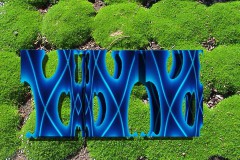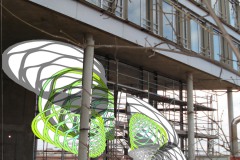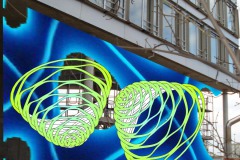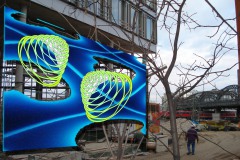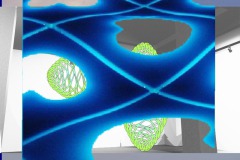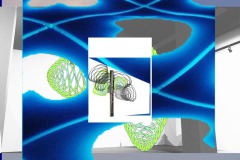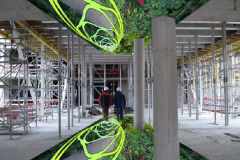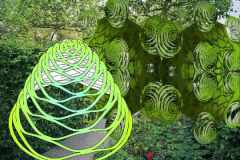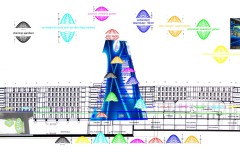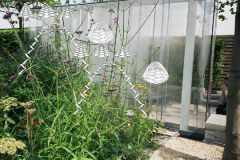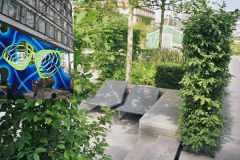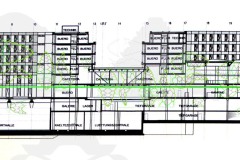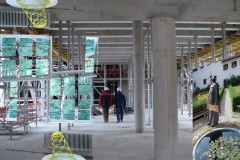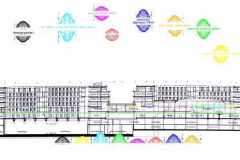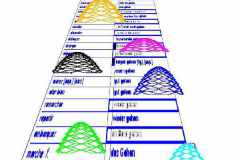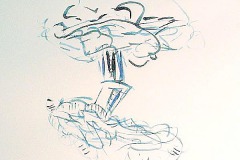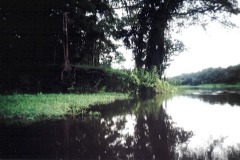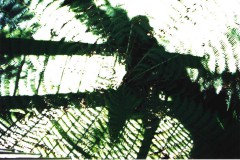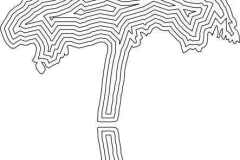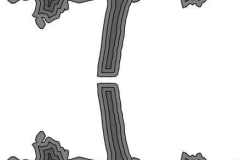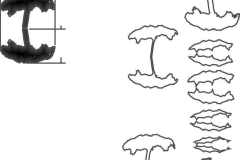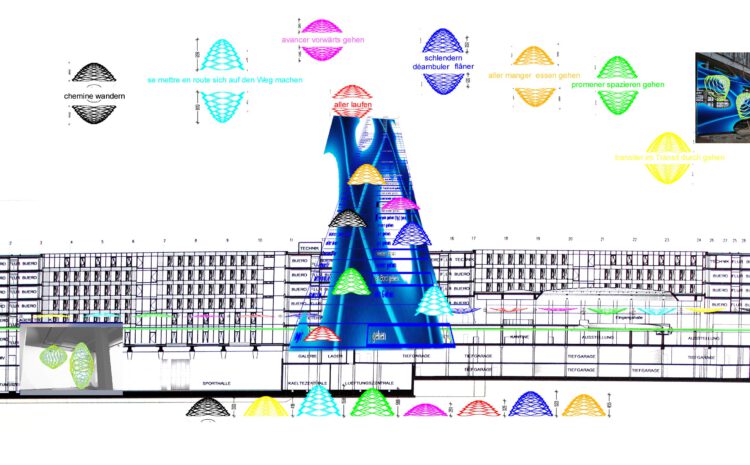
EPA Pschorrhöfe
Administrative Building European Patent Office Pschorrhöfe BAB Munich
In a time in which the knowledge of mankind doubles in ever shorter intervals, the management of the raw material “idea” gains an importance that cannot be overestimated: the new only comes into being through its documentation. The classic brainwave would not even be found on the Internet, let alone exploited, without accurate and increasingly perfect management. The ideas that are emerging today and are to be developed, which will only be talked about in the future, are still not created exclusively in large research laboratories, but still in individual human brains. Man with his fantasies, emotions and contradictions is and will probably remain the measure of all things for so long, despite advancing technology. (Peider Defilla)
The European Patent Office in the heart of the city of Munich is a center for the preservation, cultivation and protection of human innovation and vision, a place for the integration of the new and progress with what already exists. The testimonies of human knowledge and outstanding intelligence are at home here in a special way. Tireless research drive, impressively embodied in thousands of inventions, is stored here as an incessant flow of regulated digital information. The high technology of the modern knowledge society, communication, movement and speed are connected in a complex way in this special place.
The two-part new building of the European Patent Office, each divided into three segments, extends with its fully glazed, regular window façade along the track, which leads to the head of Munich’s main station. Surrounded by railroad tracks, Landsberger/Arnulfstrasse and the Hackerbrücke bridge, the elongated rectangular building complex is located in the midst of high speed.
In a joint initiative, three artists nevertheless deal with the genius loci from completely different perspectives and with different means:
A productive atmosphere with many meeting and communication points should be created on site. Flashes of inspiration and impulses in the creative everyday life of the 700 EPO employees are to be triggered. For the management of ideas, the central task of the institution is helpless without inspiration, without a flash of inspiration in the face of the incalculable number of ideas. No creative use of creativity without adequate creative administration, in which the human being also remains in the center, admittedly supported by modern and sensible administrative technologies.
Future projects that creatively deal with the theme, paths, time zones, intervals, speeds (e.g. in classical music) could later involve more artists from all member states of the European Patent Organization.
Nele Ströbel’s sculptural spatial objects record the different speeds in the building and its surroundings. Their concept >En passant< addresses the diverse range of movement types and speeds of employees in the building complex and its traffic-intensive environment.
The net-like afterimages of people’s modes of movement connect, order and concentrate in places that serve for rest, for meeting, for lingering, for exchanging thoughts. These “deceleration rooms” are intended to serve as meeting and communication spaces for the scientists working at the EPO. This is where she places her sculptural accents. The “piazettas and piazzas” are designed with metal forms and their afterimages in silkscreen technique on the walls and ceiling to ornamental, floral places. In order to demonstrate the high cognitive quality of spatial experience, surface openings made of laser-cut metal discs are to be introduced in the waiting and dwell zones. The surface openings form “hanging gardens” and create tranquility and communication spaces at the highest level.
On the one hand, the spacenets are designed with various motifs made of screen printing and on the other hand, they are printed with neon and luminescent paint. They transport real images and light colors into the airspace. Via accentuated lighting, the sculptures can become fantastic projection formations. In the evening hours, a “firefly effect” is achieved. The spacenets are cut and printed from thin metal discs using laser technology. They are formed into the various spatial bodies via tensile and compressive forces. Here, too, the focus is on people. Nele Ströbel’s “hanging gardens” run through the entire Level 1 in varying composition and form.
French light artist Pipon visualizes the hidden energy and dynamics of the site in his permanent light installation on the exterior façade. The light sculpture is integrally connected to the architecture of the building and actively responds to the traffic-intensive urban environment. This is represented by the moving play of colors on the glass façade, which is in a constant state of calm flux. Luminous lines, which flow horizontally and at different widths and speeds across the entire front of the building, structure the surfaces in a rhythmic interplay of colors. Analogous to processes of technical and neuronal information processing and in allusion to the mechanical switch system of the track traffic in the immediate vicinity, the colors as well as the course levels change systematically. The light branches out. Track changes and horizontal splits paint a picture that is constantly changing in quiet transformation. Infinite change and permanent process replace static truths. At the same time, the light slowly passing in broad bands offers moments of transparency. The view of what is happening behind the walls of glass, steel and stone seems to open up. Thus, in ever new moments, an inkling of the connection between the architecture immaterial visions that they house.
The surface of the inner facade is equipped with LED lighting fixtures. The glazing in front of it becomes a projection surface. As darkness falls, the light fixtures are activated. Sensors record the movements of passing trains and urban traffic in the surrounding area and convert them into a light score. The color palette used represents the diversity of European nations.
In the title of the interactive video and sound installation “aller – go – allegro” by Peider Defilla, links, syntheses, rhythm manifest themselves. The spacious interiors of the administration building, predestine the people who meet, stay and communicate there to take a break from their office screens, to gain new sensory impressions and to change their horizons through casual conversations or even just remarks.
The sculptural installation takes this into account. The screen, by now an icon of information transfer already burned into our consciousness, is radically stripped of its original purpose: It lies on the ground, inescapable. It is a stumbling block, forcing more than fleeting perception. Set into the ground, it invites you to walk on it, to stay on it, to move, to change direction. Landscapes of the imagination can emerge. The cascading and the positioning of the screens built into the floor tectonics, optimally adapted to the spatial conditions, potentiate the visual messages played: Terms, formulas, text blocks, never static, constantly set in motion at different speeds and rhythms, pick up linguistically and graphically the cultural diversity of the enlarging and merging Europe. The viewer, however, does not experience a folklore potpourri on many screens, but experiences an active stimulation or even irritation: signs, voices, beats, sounds and light, never predictable like a menu or an information stand, but in contrast constantly changing shape and content, triggered by conscious or unconscious activity of the viewer! He is animated, stimulated to communicate in his imagination, triggers visual and acoustic processes through his movements and his physical reactions, which other viewers then also perceive. It creates rhythm, movement, looseness. Unobtrusive and yet stimulating, witty, spontaneous and unexpected, the interior of the building is transformed into an original communication zone, after entering, walking through or lingering in which everyday working life with its immanent stress and constraints can be seen with different eyes.


