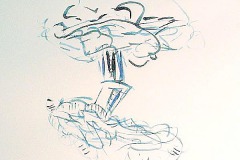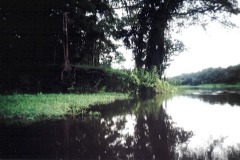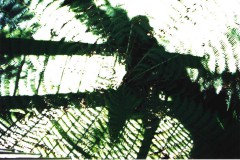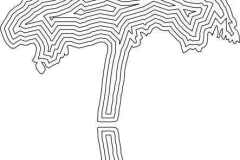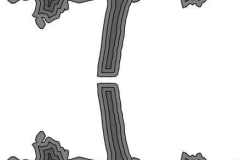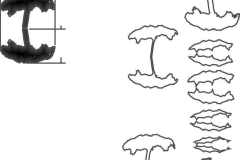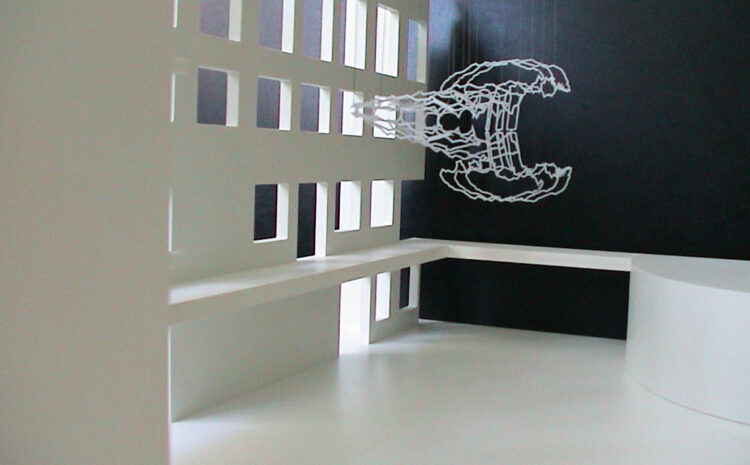
Im_Lot
Im_ lot _ a spatial work about silence
Competition for the Atrium of the Spastics Center Munich, Sendling
2004
The central atrium in the newly built Spastics Center Munich provides access to the rooms of the in-house facilities:
Kindergarten, school, rooms for vocational training, supply and therapy and further education and the offices of the administration.
Flooded with light, it is a place of connection and communication.
It serves as a canteen, lounge, meeting, conference hall, (atrium).
The task was to find an artistic solution that would build a meaningful bridge between the idea of the hall as a spatial landscape with ravines, valleys and peaks and the daily learning and therapeutic efforts of the small users.
I have placed a horizon line in this inner world with glimpses in and glimpses through.
The outline of a fern tree is reflected on it at a height of seven meters.
The eighteen parts of the surface opening are connected in pairs, ten centimeters apart.
Im lot tries to do this in a multi-layered way.
I wanted to do a room work about silence. About the tranquility as we experience it at a lake reflecting trees and clouds. About the peace that comes when we are inwardly in balance.
Basic geometry and overall spatial shape
The 18 parts of this metal work develop their contours from a ninefold concentric surface opening of a fern tree. This is made in duplicate and mounted in mirror image. In this way, 9 point-symmetrical elements are created, whose parallel attachment over a length of 10 m is braced in the building with 36 thin stainless steel cables.
In the lot expands as a spatial form over 9 steps and two storey heights.
The elements measure between 70cm and 320 cm wide and 30 cm to 500 cm high.
The largest single piece measures 2 m x 3.2 m.


