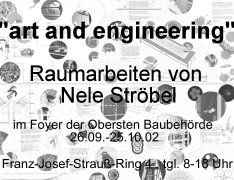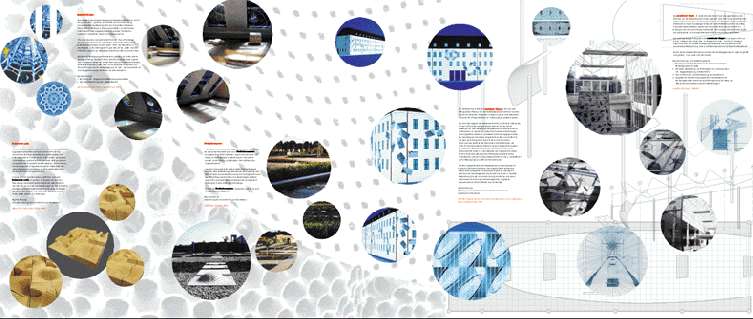| Column 5 |
© NELE STRÖBEL |
art and engineering |
 |
Thematic column 5 |
||
| Column 5 shows the results of expeditions to spaces
normally hidden to the naked eye. Inspired by the silicate armor of microorganisms, this column reveals the artist's explorations with the raster electron microscope: Landshuter Bogen, Baldachinfenster, Meditationsgarten, flottierende welle, Daidalos' Traum . |
||
| |
 |
| The themes: |
|
Landshuter Bogen (Landshut Arch) The Landshuter Bogen is a 5-part form of framed perforated metal, printed on both sides with images of diatoms. Diatoms are one-celled organisms whose silicate forms only become visible when viewed through the raster electron microscope. The silicate armor of these organisms has formed the basis of clay-rich areas since the Precambrian, with such clay enabling cities like Landshut to become important cultural centers. Diatoms also represent the complexity of the bionic sciences in the 21st century. The radially bent segments of the Landshuter Bogen taper from 4.5 to 2 meters. Mounted on steel cables, they float through the 12 m high foyer of the 35 m long hall. The segment outlines are projected onto the stone floor below. The dialog of these elements simultaneously unifies, filters, structures, and rhythmicizes the foyer's central meeting point. Digital planning and execution:
|
|
Baldachinfenster (canopy window) The diagonal eastern wall of the planned hospital chapel is decorated with a large motive - the 0.4 mm radiolaria Peripyramis circumtexta, magnified 20,000 times. This organism bears witness to the diversity of life described in the creation story. Like a canopy, it embodies a roof over the house of God. The canopy's floating form softens the extreme vanishing lines and simultaneously provides a framework for further representations of one-celled organisms. When scattered daylight enters the chapel, the viewer experiences a colored space which only reveals its mystery at second glance. The two overlapping motivic glass elements create a space whose depth implies both the heavens as well as the sacredness of the space. This creates a certain atmospheric density; a further window to God. The chapel is transformed into a container, a house within a house, a place for encountering God, for contemplation, and holding worship services. Digital planning and execution:
|
|
Accompanied by the scent of healing herbs, the visitor wanders among the meditation garden's terracotta tiles. Modeled of fired clay, their convex and concave surfaces invite the visitor to touch them. Their form is reminiscent of archaic, one-celled organisms only visible under a microscope. The more one uses the REM (raster electron microscope) to delve into spaces hidden to the unaided eye, the more intense are memories had during the REM (rapid eye motion) sleep phase. The morphology of images appears as a visionary expression of complex organizational systems and contexts. Past and present encounter each other in the Meditation garden. Digital planning: |
|
flottierende welle (floating wave) The theme of this terracotta is the different states which clay, the creative and archaic substance, can take on. The modules of this 9² m piece are quartered segments of convex and concave round / offset knobbed 1² m terracotta plates at right angles to each other. Their highest point of curvature is 20 cm over or under the horizontal. Individual segments are flush at their interfaces. In its rhythmic sequence, a floating wave of great diversity unfolds as a movement caught in stone. The radii flow into each other, break off, or continue at another level. The elements are set at a certain distance to the ground, mounted on supports. The terracottas seem to float, robbed of their materiality and gravity. Digital planning: |
|
Daidalos Traum (Daidalos' dream) With my competition entry Daidalos' Traum, I wanted to reveal architecture on a building facade. The barracks, reused as an office for construction, would have been set in motion on the street side by 69 "flying windows." 23 axes on the monotonous facade, calculated according to the rules of the Golden Section, are the hub of circles with designs printed on the reverse sides. Like camera lenses, the facade would be penetrated and imaginary axes drawn toward the newly built courtyard side. The motives burnt into the back of the glass panes are patterns from both the CAD program for architects and bionic structures from the world of diatoms and radiolaria, which play an important role in the statics of biomorphic architecture. The glass elements would be mounted 10 cm apart at different angles, a certain distance away from the outside wall. This would create optical diffusion on three levels to "lighten up" the austere barracks-like architecture of the building and set it in motion. The motivic glass panes cite the facade's grid, simultaneously leaving it at various angles and levels. The unprinted areas of the glass elements are transparent so that the projection of the motives becomes visible. The result would be an open structure, which uses printing, projection, positioning, reflections from differing places and the different speeds of passersby to create sequences of film-like images. Digital planning: |