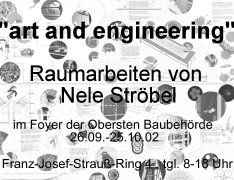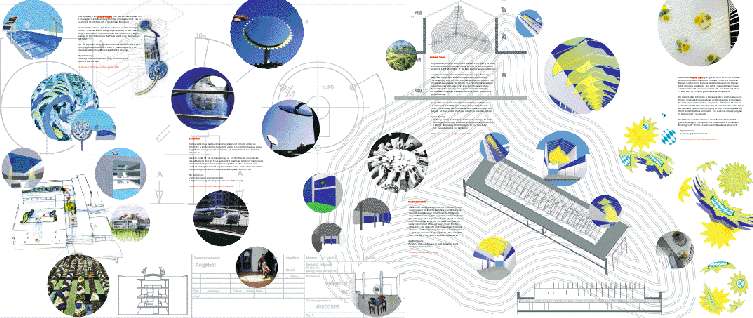| Column 4 |
© NELE STRÖBEL |
art and engineering |
 |
Thematic column 4 |
||
| Column 4 illustrates how bridges between inside and
outside spaces can be built. Explorer-Projekt, Sonnenhof, Gruppenarbeit, Prebers´ Traum, guter stern. |
||
| |
 |
| The themes: |
|
The Explorer-Projekt mirror system emphasizes the Tamsweg school center's function as a local base for the global knowledge society and brings daylight into the dark building. The backs of reflecting mirrors positioned on the roof are printed with ornaments from 'prangstangen'. These 8 m wooden poles are fancifully decorated with festoons of flowers and carried through the fields and meadows of the Lungau area in remembrance of old rituals. The retrograde form of the motive decorates the back of the heliostats. The mirrors bring excerpts of the world into the building like a kaleidoscope, creating new points of view. Digital planning: |
|
This modern, quadratic preschool building looks like a pedestal in an inner courtyard surrounded by high buildings. Visitors are greeted by a large 'sunflower' located on the roof of the main entrance. A heliostat is mounted on the back of the sunflower. The heliostat wanders with the sun, projecting its rays on a elliptically shaped reflecting mirror located on the glass roof. The back of the mirror is designed as a water lily. The result is an architectural installation which communicates between the inside and outside spaces as well as between small and big inhabitants of the building complex. Digital planning:
|
|
Die Gruppenarbeit (Group Work) This glass work was inspired by a historical photo of a large Lungau family eating milk soup. The black outlines of the hands and soup spoons revolve around the elliptical center - a green plate with orange contours. The sign is printed as a circular emblem on the inside of the cafeteria across from the sales counter. The glass window opening on the patio was designed as a forum for the artwork, which can be seen from both inside and outside. The underside of the plate is opaque, hiding the spoons. From the courtyard, the artwork appears to be a ball game. Digital planning: |
|
Prebers´ Traum (Preber's dream) Mountains are always depicted from their best sides - as are sculptures. A stranger approaching a mountain from an unknown side will hardly recognize it. I developed the 'ideal outline' of the local Tamsweg mountain
and created concentrically diminishing contours of it. The
different levels create ever smaller surfaces which take the viewer
on a journey inside the mountain or from its inside outward. The 16 outlines are created out of doubled metal frames with material stretched between. They provide a sunshade in the saddleback roof of the trade academy. The mountain enters the house sequentially and is visible from outside through the glass roof. Digital planning:
|
|
This artwork reflects the differing communication levels of the professional and private life of citizens in uniform. The glass facade to the west has blinds to protect against the sun; the alternating horizontal stripes of sun and shade entering the staircase behind resemble a musical score on which I compose transparent circles. The window panes seem to penetrate the wall like a camera lens, lay imaginary axes, and make the room more dynamic. The glass colors are burned in translucently, projecting the colored motives onto the white wall. The circles create an optical permeation at three levels which communicate with the architecture and underscore the movement of light and shadow. The 7 elements are constructed of 10 mm thick one-pane safety glass, weigh 20 kg each, and are mounted 10 cm in front of the outside wall using PLANAR safety fittings. Digital planning: |