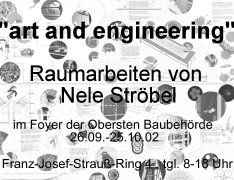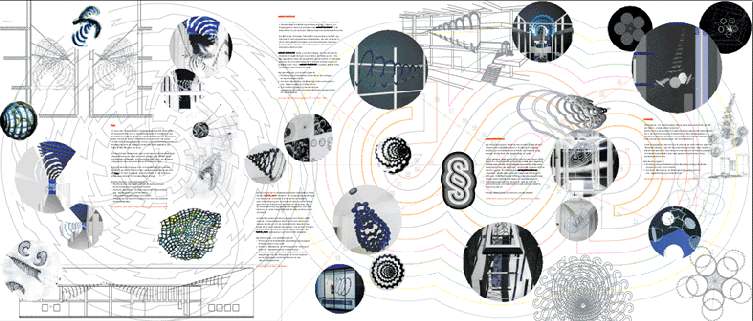| Column 3 |
© NELE STRÖBEL |
art and engineering |
 |
Thematic column 3 |
||
| Column three shows works developed for
architectural competitions and autonomous spaces. The selected metal contours tell stories related to their imagined spaces: Trias, splash-dreiviertel, hybrid_raum, Paragraphen(t)raum, CHANNEL. |
||
| |
 |
| The themes: |
|
Trias was developed from a circular diagram of the knowledge society. The outline to three spatial bodies opens by tracing the intersections of the paths. Each of these bodies consists of 12 segments whose form is reminiscent of books and computer monitors, of 'links' of the globally connected knowledge society and which pay their respects to the spacial triad of the three-river-city Passau and the three areas of law covered by the faculty. The spatial bodies spiral from the ground floor up to the third floor through an area over 8 m high. Their elements float like waves through the 36 m long, 4-1/2 m narrow corridor. The sculpture represents a triad whose spatial geometry changes depending on the viewer's location. Trias creates an animated dialog between the translucence of the building's inner space and the parklike campus. Digital planning and execution:
|
|
splash-dreiviertel (splash three-quarters) Inspired by the lively geometry of the ultra high-speed photography in Harald Edgerton's milkdrop series, I developed a circular diagram of the moment of impact of a splash. splash-dreiviertel is a three-dimensional spatial work designed to represent these images in the foyer of the OSZ. The matrix of the 16-part metal contour consists of 126 concentrically arranged half-circles on a disk 3 m in diameter, divided in 15° angles. Taking out a 45° segment creates two spatial forms in dialog. splash-dreiviertel forms a cone which tapers, corresponding to the hall's trapezoid shape. The cone's line of movement revolves clockwise from its vertical resting position up to the rest of the cone every three quarters of an hour and then back. This means that splash-dreiviertel is visible as a complete cone at the top of every hour. Digital planning and execution:
|
|
The basic geometry of the disk from which the 6 m high sculpture hybrid_raum is formed reflects the molecular structure of heliocones and their hybrid spatial dynamics. The volume created by the nine elements concentrically cut from one surface is realized via five cables which suggest the dynamic motion of a spiral. The surface is coated with an iridescent special color made of heliocones. In the white-cube exhibition (Gallery Karin Sachs, 2001) the cone hovered horizontally. The object's diameter is identical to the room's height. The work filled the front gallery room in the truest sense of the word. Viewed through the front window, the hybrid_raum seems to be caught like a storm in a teacup. Digital planning and execution:
|
|
Paragraphen(t)raum (paragraph room/dream) The paragraph (Greek: to write beside) was developed by grammaticians of the antique as a punctuation mark or for noting specific places in classic writings. The origin of the '§' character, however, is not clear. The sign has always indicated a separation or subdivision within written material. Today, the paragraph as a legal entity completely regulates our lives. The contents of legal paragraphs must be abstract in order to apply to as many complex situations as possible. The elements of paragraphen(t)raum hover like a 7 m long cloud above visitors' heads. Interacting with the spacial levels of the hall, a complex series of differing perspectives and superimposed views accentuates the hall's function as a center for communication and contemplation and creates a certain amount of tension. 2D digital planning of basic matrix and model. Competition, atrium of the local court of Wolfratshausen. 2000 |
|
The form and spatial development of this work reflect a focal point of brain and Alzheimer research. This research involves the search in laboratories as well as computers for complex protein molecules which fit into small indentations in nerve cell membranes, narrowing their passageways. The outline of this pentagonal molecule ring was the starting point for the basic geometry of the work. Five 'molecular disks' project into the space of the foyer of the Institute for Pharmaceutical Chemistry. Sunlight passing through the patterned windows reflects on the disks, creating an impression of large molecules comprised of many pulsing atoms. Digital planning:
|