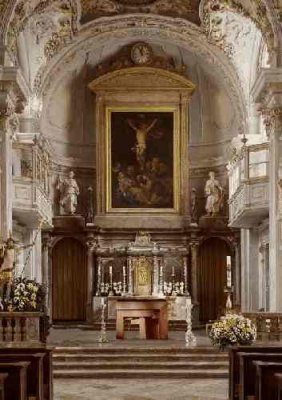
A new liturgical center for the St. Quirinus church in
Tegernsee.
Altar, ambos and minister seating built of oak.
Altar
This is the focus of the thanksgiving which reaches consummation
in the Eucharist. It is the center of all other worship services.
This altar of the Lord stands in the former monastery church, St.
Quirinus, at the end of a long, upward path taken by believers. To
represent this path, I have given the altar the form of three
arches. These are foreshortened towards the center.
The new altar mirrors the path visitors take from the monastery
parvis to the doors of the church, through to the nave and then
further into the presbytery.
The altar reflects the trinity:
The large outer form represents the sacrificial altar of the old
testament. It is an immovable block, anchored in the ground on the
right side.
It is complemented by a second alter to the left which balances
it optically as well.
The front vertical lines of the third element in the center are
rotated towards the middle axis of the nave.
This element embodies the path to God and directs light and shadow
into the diagonals of the presbytery. A relic of St. Quirinus is
contained within the middle of the side wall.
The altar is transformed on St. Quirinus' Saint's
Day.
The middle section is turned towards the north so that it stands
in a 45° angle to the middle axis.
At the Anticipation, Lent, and Advent, the altar remains in its
basic form. All elements are parallel; the material and
surroundings reciprocate.
The ambo, place of the anticipation:
The ambo assumes the dialog between light and air in harmony
with the material.
Minister seating
Like altar and ambo, these are formed according to the principle
of "flowing wood" in the same structure and in simple
celebration.
|