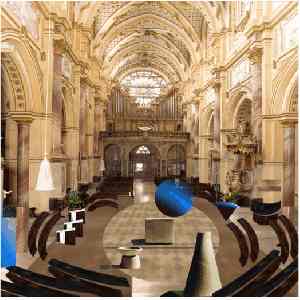
Art competition for creating a new liturgical center
The >Ebracher Fuge< has been created to inspire
reflection on the transition from community life to the stillness
found in worship.
The vitality of the basic materials clay and wood is implicit in
the simple, silent bodies which seem to float over all shadow
joints.
The >Ebracher Fuge< developed from my search for a
new liturgical center for the 21st century which would harmonize
with the ideas of the Cistercian monks who originally built the
church. Its basis, a 7 meter large disk, further develops the
geometric construction of the Ebrach abbey's floor plan. The use of
a substructure enables this podium of Solenhof slate to be built as
a 15 cm shadow joint. The stones precisely continue the existing
pattern. The bench planks have been reduced to the ground level,
thus retaining their historical significance. The altar seems to
float over this >Holy Island< as a >Stone Tablecloth<
in the center. The ambo, with its cylindrical, conical form, is
derived from the image of the Madonna with the protective cloak. An
ark for storing the scriptures is planned for the side facing the
congregation. Specially drilled holes transform the ceramic form
into a resonating body.
Basic Geometry of the >Ebracher Fuge<
To determine the floor plan and radii, the 12 parts of the basic
circle were marked concentrically at the intersections with squares
and corresponding circles. The center of the 14-meter geometric
figure is:
- Easter light, 20 cm in diameter, followed by
- Cross, 30 x 30 cm.
- Priest's seat is a cube measuring 42.5 x 42.5 cm including
shadow joint.
- Cylindrical baptismal font, 60 cm in diameter or length of
sides of the 2 equilateral triangles which build the shadow joint
and the removable 15 cm deep font.
- Conical, cylindrical ambo, 85 cm in diameter at the base.
The diagonal reading surface is 42 cm. The ambo is 130 or
150 cm high. The podium steps consist of an equilateral
triangle and a square.
- The altar is a cube with a base 125 x 125 cm. It rests on a
cylinder 100 cm high / 100 cm diameter.
- The top of the credenza measures 175 x 87.5 cm and is 87.5 cm
high (half a cube).
- The radii of the seating elements for the congregation are 1400
cm.
|